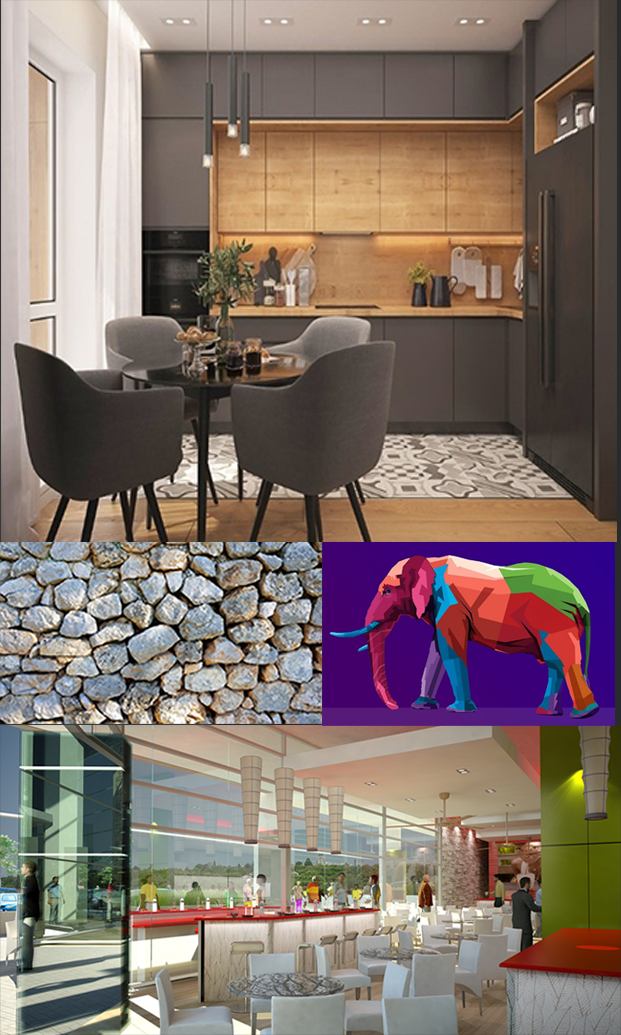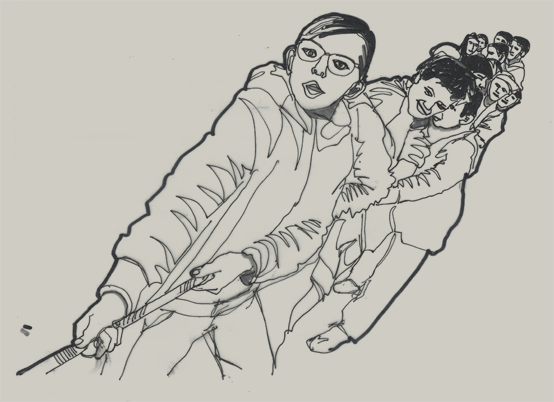Tenant Turnkey Fit Outs

JayWorks offers creative out of the box thinking for the use of vacant or soon to be vacant retail or office space with an emphasis on economic long term viability that will add value to the owner / tenant or investor.
JayWorks would produce a full interior design and fit- out experience. With decades of tenant installation knowledge and thousands of square metres of space installed throughout South Africa has placed JayWorks in a position to offer a top-drawer seamless service to both corporate office and retail space. Alternatively we offer to implement the fit- out working with the appointed tenant's design architects to see the project over the finish line for them. For corporate spaces, JayWorks’s planning would incorporate the new hybrid workspace with a focus on re- purposing the space which is driven by the changes in the working environment currently.
Typically the installation standards involves a fully reticulated, flexible office environment yet still keeping a balance of exciting spaces with the use of colour, texture and volume. With the use of a combination of dry walling, full height mobile screening and low level screens this space effectively creates a combination of limited cellular offices and an open plan flexible environment. For the privacy in meeting rooms, sound dampened full height drywall is installed to the underside of the slab.
Using a combination of small informal meetings rooms and a system of 'hot desking' units (flexible shared desk units not dedicated to a single staff member) space rentals can be reduced if necessary so to not have to accommodate a full staff compliment but rather a staggered office attendance system. Conveniently including a safe reception depot and store for online traffic deliveries.
By creating exciting, trendy and flexible spaces with inter-changeable dividers whereby we can introduce 'Biophilic' design solutions by incorporating interior planting and bringing in the beauty and serenity of nature indoors.
Quiet booths and remote alcoves with extra attention to acoustics as well as chill corners embracing the Dutch 'Niksom' concept (meaning :You like to work, but you always want a break and to replenish which adds to productivity long term)
Specialised areas would be designed with purpose made furniture and fittings. Shared areas are friendly meeting spots where staff can replenish energy and share informal meetings. Lighting levels and intensity are carefully designed and are both aesthetic and functional.

Site and Project Co-Ordination
Co-ordination of the various stages of activity on the project are closely monitored and we do our best to avoid any deviation from the project plan however projects do develop their own character along the way so it's all about the response and quick turnaround on challenges: reacting professionally decisively and effectively with integrity and knowledge is where we pride ourselves.
Dedication, reliability and honesty is our default.
